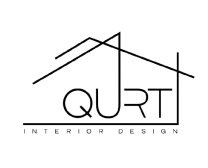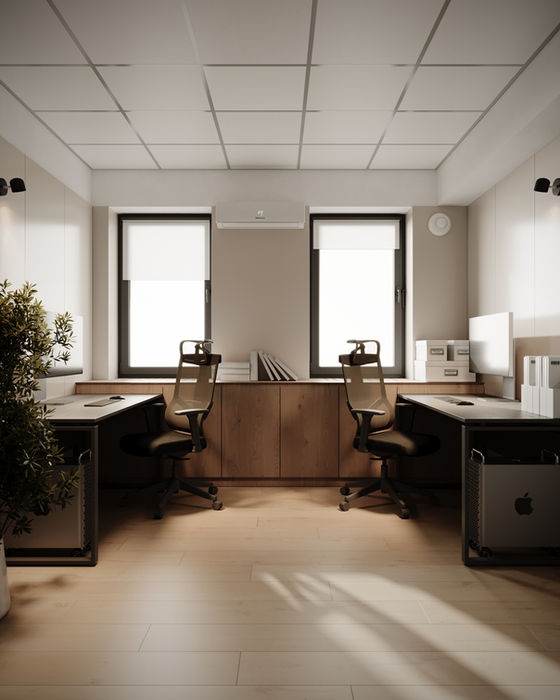top of page
Offices of 164 m² for an equipment development and programming company.
.jpg)
There is an entrance area in the office with a waiting area, a coffee machine, and a refrigerator. There is an office for the assistant director and the director's office itself, equipped with a large meeting table. There is an office for four IT specialists, an office for two accountants, and a meeting room with a projector.
menu
About us
Portfolio
Services
Contacts
©2024 ourtinteriordesign
All rights reserved.
phone number
+393517828486
social media
design by
SOFITA.DESIGN
menu
About us
Portfolio
About us
Services
Contacts
Portfolio
©2024 ourtinteriordesign
All rights reserved.
phone number
+393517828486
Services
social media
design by
SOFITA.DESIGN
Contacts
bottom of page


























